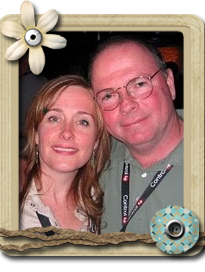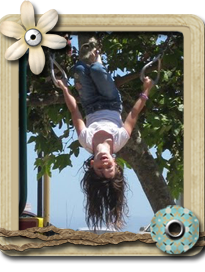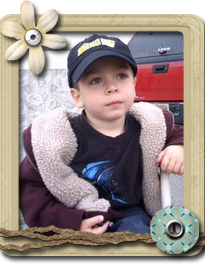
On the far left top corner is my master bath. There will not be a tub. After much deliberation we decided on a 6-7 foot walk in shower. The toilet will be on the other side of the shower wall so as not to see it or have to build it's own little closet. That gives me LONG vanity on the other side. (again Happy dance) Much like what I had in California before. That "thing" next to the double doors in the master bedroom is a laundry chute. For real. My Mud room is right below. We will be changing that to the other side of the doors though today.
My pantry is that big closet looking thing on the top middle of this layout plan. It also serves as the wall in the new entry area since we changed to just one door from the dumb double french doors. We are thinking swinging "saloon" type doors for a Montana feel in the pantry. What do you think? I think it's easier with a handful of groceries and what not. Not to mention the cute glass door that says "pantry" is $400.00!!!
It was fun putting the pics of all the beds in the room layouts. Sis' room even has a bunk bed since that is what she is getting. Bubba's room is the one in the middle and he gets to graduate to sissy's old full size bed. The guest room will have the queen size bed, it's the room on the end of the hall (or the beginning if coming from the living room. We have a door and closet next to the back door-which leads to an awesome covered deck. Perfect for that certain grandma that might want to hop out there to fill her lungs with other than our fresh Montana air. I went back and forth on that 3rd bedroom guest or Erick's. I decided to banish Erick back to the basement since 1.) He won't be here that often 2.) that will keep 1 room CLEAN all the time 3.) guests shouldn't have to do stairs or stay in 10 degree cooler temps than the rest of us (unless they want to). Well, with the dual heating system actually the basement should be able to be nice and toasty for a change.
We also made the decision to not add air conditioning. Truly I don't think we will need it. We are up in the hills and there is SO MUCH wind, you open one window and the house is cool immediately. Even in the heat of the summer. Always wind. And it stays pretty cool all of the time even upstairs. There was a ceiling fan in every room so I think we will just take advantage of that.
Well I need to get some rest. I will take some photos Friday night of the framing that got done. Also, they are framing ALL the rooms in the basement (2 bedrooms, office, bathroom, Theater Room) so that will be AWESOME to see. I think they call it progress...which in my history with the "King of 75%" is a REAL GOOD THING.








1 comment:
Is it terrible that I laughed at the "king of 75%" comment. I hope it all gets 100% completed in a reasonable amount of time! =)
Post a Comment