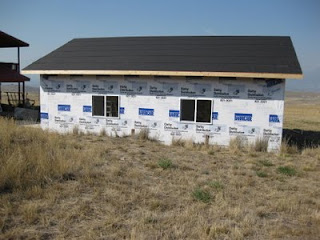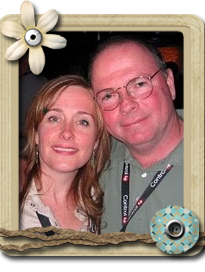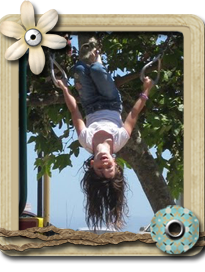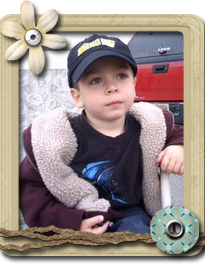
BEFORE
Well, the garage is done (for now). We actually still need to put in insulation (on site) and drywall (on site) and put in some electrical (can't do that yet until we know when/where we can dig). Still no roof (can't find the right red metal to match the house). But the structure is up, the vapor barrier is on, and the windows are in! We have the door but haven't put it on. The soffit still needs to go up, but that is another trip to Missoula...and well, i was just there for 4 hrs yesterday so that aint gonna happen (...today anyway). But we can pull in and park so i call it progress.
We also have all the materials to get the little bathroom (the kids bath/main bath) done. I picked it all up yesterday (making me late for the Grey's Anatomy 2 hour Season Premier...but i'm not bitter...moving on...) in Missoula. HardiBacker, Tile, Grout - DeRell will be busy on Saturday.
On other fronts the texturing / priming / painting is at a standstill. Our kind friend helping us hurt his back and wasn't able to come all week (waaaaah) so I am super bummed. The bedrooms and bath/hallway are textured so I am gonna sand them and prime them myself tomorrow. Cuz once they are primed they can be painted, and trim installed and all that stuff. I need progress people, I need a job other than gopher to go get stuff from far off places like Kalispell & Missoula. I need progress. I need completion.
Isn't it funny how "we" think we are in control in our lives? How we think that the harder we work or try something is gonna happen. Instead i should just be on my knees asking what the Lord has in store for me. It's supposed to get cold next week, the inside isn't done - we haven't even started on the outside. And we have no heat. But i am a glass half full gal most of the time (or at least i used to be) so i began this post with progress and what IS done. Trying to focus on the positives in this journey. One truly positive thing is that DeRell and I are agreeing or finding a way to compromise alot better.

Finished garage - view from my bathroom window

Front of Garage - Notice Trailer parked inside - yeah!

View from the East - windows to keep it warm in the winter
Friday the guys are working on moving the plumbing in the office (it is the plumbing for the kids bath that we are about to start on) that is sticking down about 8 inches. The plumber that came out said there is absolutely no reason it is hanging down below the trusses like that. So they are gonna cut and move some fittings around to get it to fit up in there. Then they can finish framing the closet in that room (the office). It should be a busy Saturday, we are all heading out there for a full day of work. Even Steven and Erick should be there.
PROGRESS that's what we'll be making.





















































