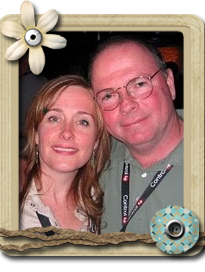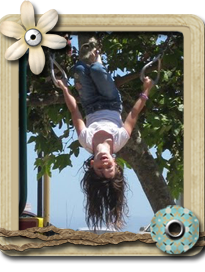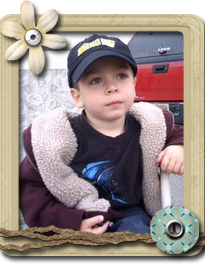Anyway - we decided to design the bathroom with no tub (the kids are gonna be bummed no more jacuzzi tub) in mind. What we got was a massive shower with not just one..but TWO benches. TWO shower heads. Heaven. That means i could take my super HOT skin scalding shower and DeRell could take his lukeWARM sissy shower - AT THE SAME TIME. Oh yeah. Life is good. And it is coming along nicely.
We initially were gonna make the shower a good 3 feet shorter and put the toilet at the end of the bathroom beyond the shower. We just couldn't get both showers to fit that way, and we would have to buy a new vanity (oh ya - 60/72 inches like i wanted)for the other side of the bathroom to even things out. There was no room in the budget for $1000 more for a new vanity and countertop. So for now we have to stick with the existing little one - and one sink. But it is bigger than what we have now (which does NOT work for us)so that is good. With the enormous shower, we put the toilet on the other size of the bathroom. I got my wall. Battle won. So the toilet has it's own private area and i don't have to see him going to the bathroom while i am brushing my teeth. TMI? Sorry. It just never sat well with me...and we often are getting ready at the same time. So the Linen closet and Old Vanity will stay. I am hoping to either paint or restain them a dark java/espresso brown and add some nice hardware to spruce them up.
I also took out the huge window as it looked out to the neighbors house down the road - and they could look right IN! We put up a little tiny 36 x 12 window just big enough to let some light in and be able to OPEN to let steam out or a breeze in. Neither of the 2 windows in there opened! Stupid design! We took out the other smaller window also - the neighbor right next to us could see directly into our bathroom! It will now be in our shower so we are changing it to glass block. The gargage is now out that window, so she can't see in anyway but i thought glass block would look cool as part of the shower and still let some light in.
SO we are about 1/2 way on the bathroom. We obviously have no tile or fixtures, but it is all framed and the plumbing and electrical relocated. That is the hardest part. If we could get the other bathroom done this one could be done as we go.
Here's some BEFORE shots of the bathroom

Nice cracked toilet, ugly linoleum eh?

The tub before was against the big window. No way would we step into that every day to take a shower. The previous people never even put in the shower fixtures! That is the linen closet and vanity that will stay with a "facelift". I am hoping to tile the countertop to match whatever we put in the shower instead of the ugly formica top it has now. We might even go with a glass bowl sink.

Partially "gutted" to begin the remodel.
CURRENT BATHROOM PROGRESS












No comments:
Post a Comment